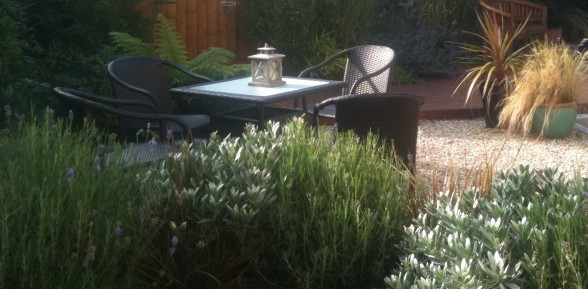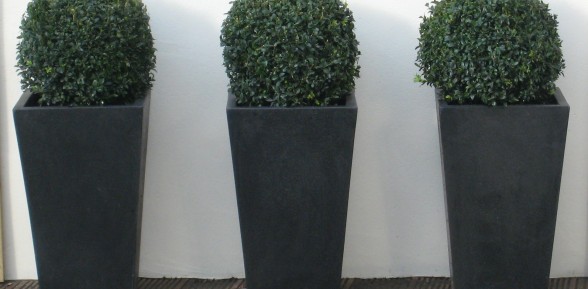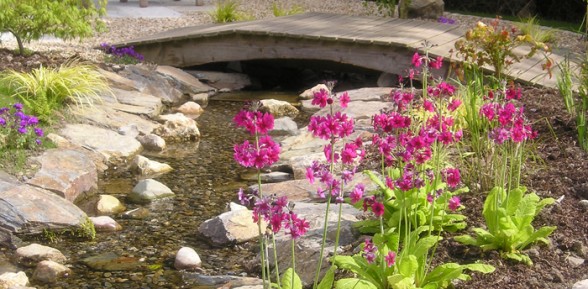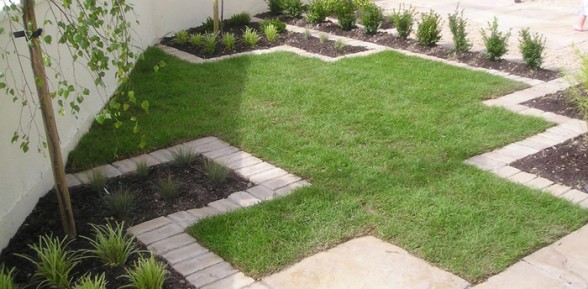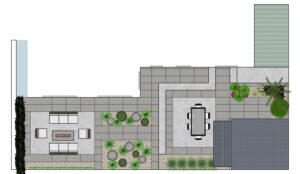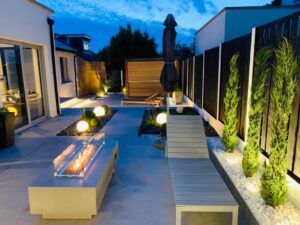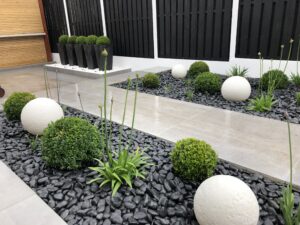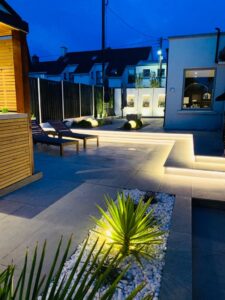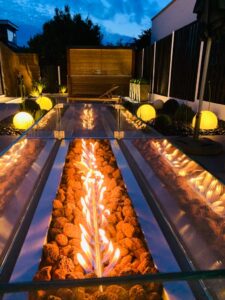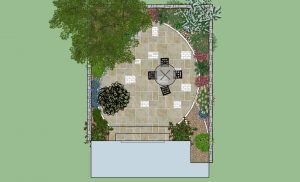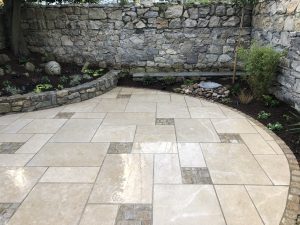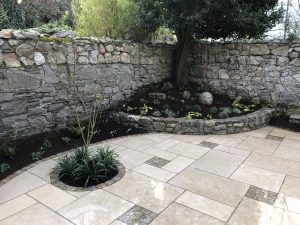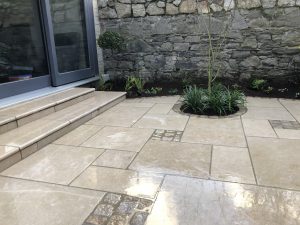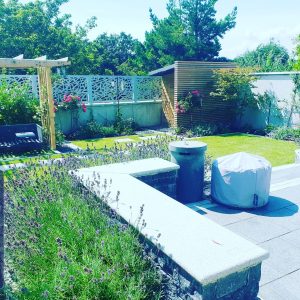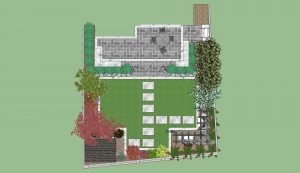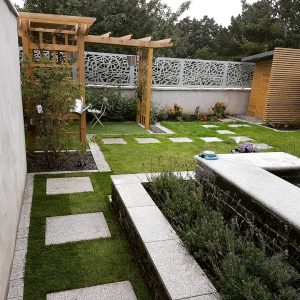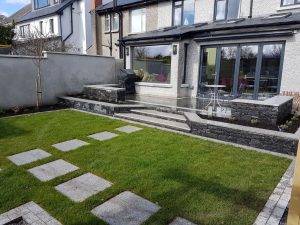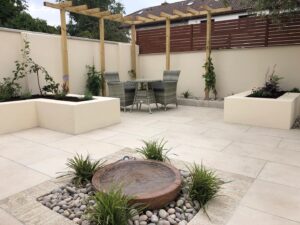
Contemporary Courtyard Garden Design
This contemporary small garden design really transformed this garden. It gave the clients an amazing contemporary garden design to enjoy, either from within the garden or when viewed from the overlooking windows of the house.
The new garden is entirely finished in gorgeous porcelain paving which really sets off the contemporary design. However, as we have no lawn it was important to incorporate some nice planting. So the garden is zoned into a number of spaces, for dining, relaxing etc. We framed these areas by dividing them with raised beds filled with gorgeous planting to soften the hard landscaping. We also incorporated a few cobble finished areas for feature plants at the ground level to further help to break up the paving. The dining area was finished on two sides with a running Pergola to help screen the views from neighbouring houses, with a narrow border below providing the space to root climbers which will create a green backdrop to this area in the longer term.
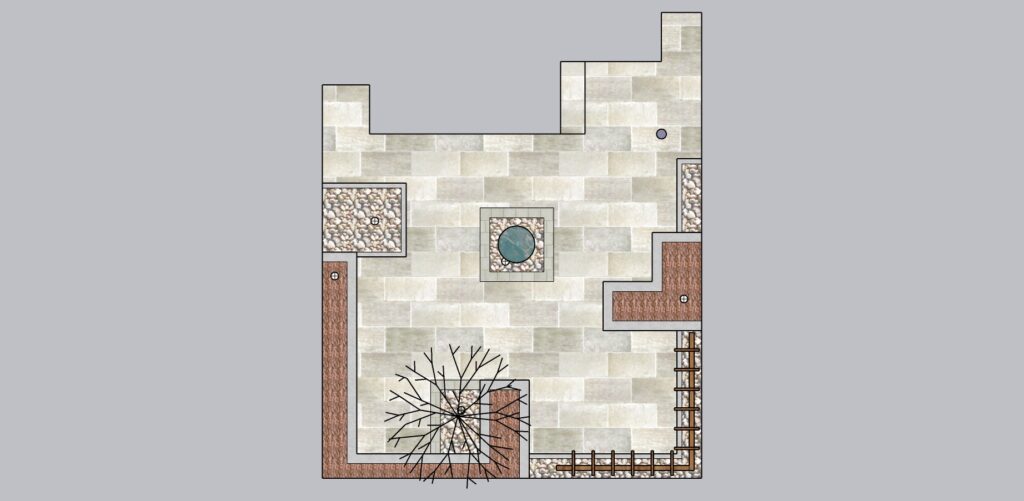
Small Contemporary Garden Design
The existing garden was quite dated, with lot of large overgrown shrubs, an unwanted lawn and mixed boundary finishes. It had a raised bed wrapping around one corner, which was overgrown with plants and created a lot of wasted space to the rear. It was also in the south west facing corner of the garden, which the client wanted to use for a dining table and chairs.
The backdrop to the garden was not great, with overlooking houses to the rear and poorly finished walls. So we plastered and painted the walls and added a running Pergola to help screen the views.
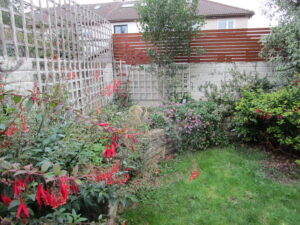
Existing Garden
In the opposite corner of the garden a run down garden shed was situated which was surrounded by overgrown shrubs. The client no longer needed the shed so this was removed, however, one of the shrubs was tree like in size and provided significant screening from some of the adjacent houses, even in the winter as it was evergreen. We decided to retain this Pittosporum and with some careful pruning we raised its head and shaped it into an attractive tree which provides a real feature and add some instant maturity to the new contemporary garden design.
Lastly, a stone water feature set in cobbles was positioned in the centre of the garden and provides a focal point in the garden with the lovely gentle sound of moving water and is a gorgeous feature to enjoy from the adjacent windows of the house.
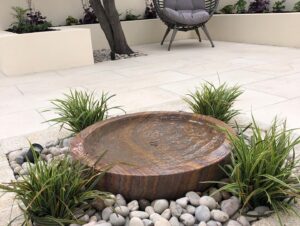
Stone Water Feature
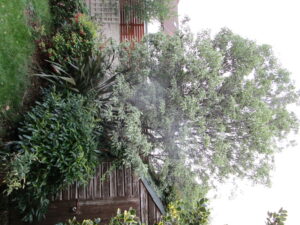
Existing Pittosporum Before
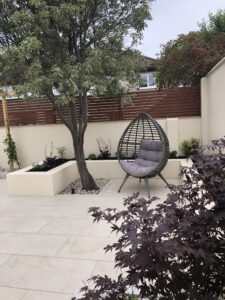
Existing Pittosporum After
