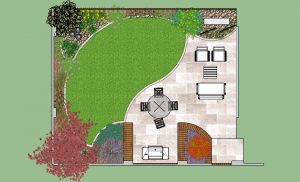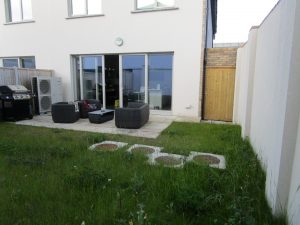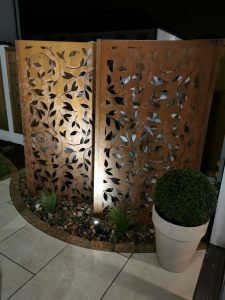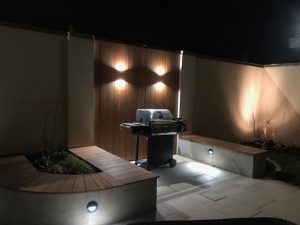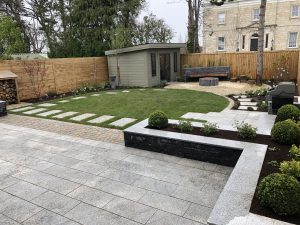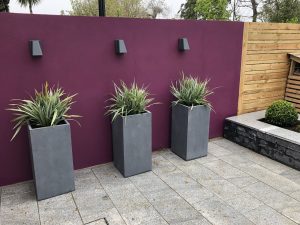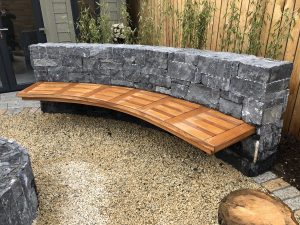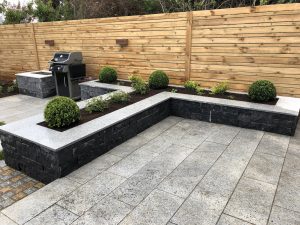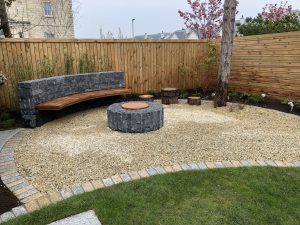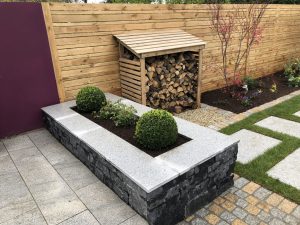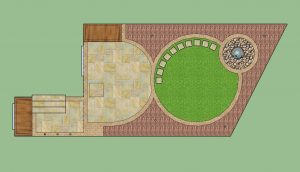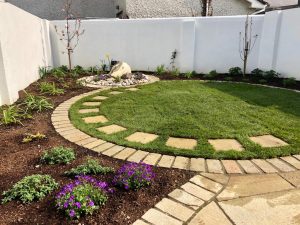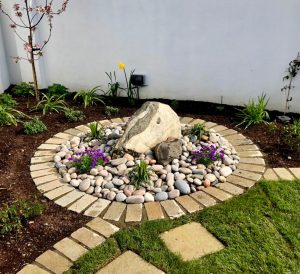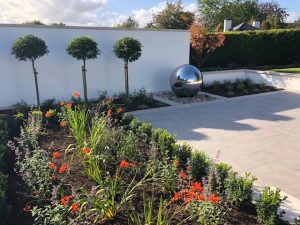
Feature Wall and Steel Sphere Water Feature
We were delighted to have designed the garden at the recent home renovation project in Ashford on the Room to Improve TV show. It turned out beautiful and really complimented the house. For those of you who would like to know more about the garden we thought we would create this blog to give you a few more details. The garden before renovations started was on a slope and contained mostly a lawn with some paving and was surrounded by mature hedging on three sides. The slope gave us the opportunity to create some attractive terracing in the back garden. We retained the mature hedging around the garden to maintain the privacy it gave to the rear garden and
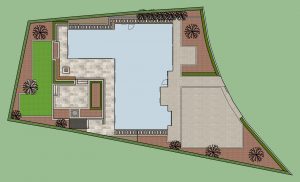
Room To Improve Ashford Garden Design
to ensure a good backdrop to the new gardens. The house and garden are set in an attractive rural setting with lovely views to the front of the house and we wanted to make sure that these views were retained.
BACK GARDEN
The back garden was transformed into a gorgeous contemporary garden designed to complement the house and meet the requirements of the family. We divided the garden into three different levels, the main patio wrapping around the house, the
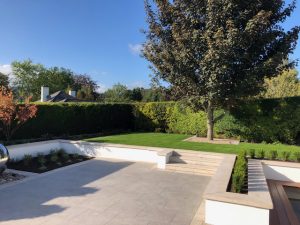
Room to Improve Ashford Garden
middle level patio and the lawn at the top-level. The main materials used in the rear garden were porcelain paving complimented by oatmeal granite wall capping, steps and cobbles. We created a wall at right angles to the house on one side of the garden, to hide the unexpected concrete block bike shed already built adjacent to the hedge on this side of the garden. This also provided the opportunity to create some attractive features alongside this wall which was on full view from the feature windows of the house. The features included an amazing steel sphere water feature which looks great during the day and when lit up at night.
A built-in gas fire surrounded on two sides by a wooden bench is a great feature which we added to the
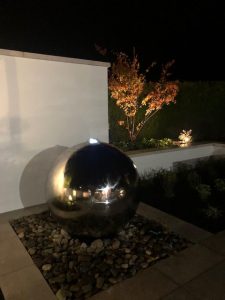
Steel Sphere Water Feature at night
patio adjacent to the house to allow the garden to be used on cooler summer evenings. We also created a raised border just outside the feature window of the main living space to allow the placement of the gorgeous Butterfly Statue which can clearly be seen from within the house both during the day and in the evenings.
There was a wonderful mature tree in the garden at the top-level which we emphasized within the design by surrounding it in a bed of gravel edged in oatmeal granite cobbles. The cobbles continue around the lawn to emphasize the rectangular shapes of the lawn and ease lawn maintenance.
The planting in the back garden included three feature Laurus lusitanica balls on a clear stem set against the feature wall adjacent to the water feature, which together create a wonderful vista during the day or night. Box hedging was used to frame the borders adjacent to the paving and to soften this, the other planting in this area included, Roses, Crocosmia, Nepeta, Salvia, Asters, Sedum and Carex. The planting
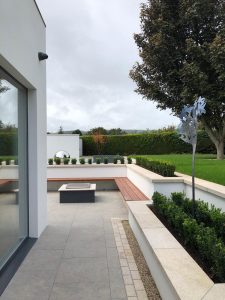
Butterfly Statue and Gas Fire Pit
surrounding the lawn at the top-level included a feature japanese maple, Acer Sango Kaku plus a selection of shrubs such as Euonymus, Fushcia, Hydrangea, Spiraea and Weigela with some perennials, ferns and grasses including Geraniums, Helleborus and Liriope.
FRONT GARDEN
The front garden was kept very simple to allow the facade of the house with its wooden fins to be the main
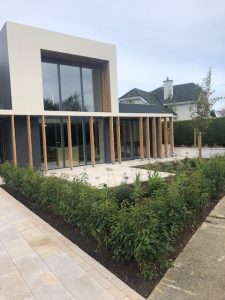
Room to Improve Ashford Front Garden
feature. The garden features a small patio directly outside the feature windows of the kitchen to allow for the clients to enjoy the lovely views out from this space. This space is surrounded by planting which included a few structural box balls of three different sizes to hold the planting in the winter, set in a bed of mediterranean planting including Lavender, Agapanthus, Erysium, Santolina, Cistus, Aubretia and Iberis. The feature tree in this area is a Pyrus calleryana ‘Chanticleer’ which is also used in the raised bed running down this side of the house to create some screening of the side of the house.
The rest of the front garden is divided into two areas, a path that runs from the roadside to the front door and across the front of the house, which is finished in oatmeal granite paving. There is also a large driveway for parking which is finished in the same oatmeal granite but using the smaller cobble size. We set this at a 45 degree angle to the paths which together with the size of the cobbles versus the paving slabs, creates a textural difference between the path and the parking area and emphasizes the difference between the two areas. The rest of the planting in the front garden included a portuguese laurel hedge across the front of the garden which it is intended should be maintained as a low hedge to allow the views out to the countryside to be enjoyed and long shrub border adjacent to the driveway which included varieties of Abelia, Ceanothus, Choisya, Diosma, Hebe, Pieris, Pittosporum, Sarcocoa, Skimmia and Viburnum.
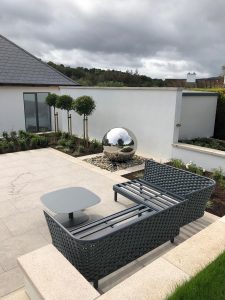
Room to Improve Ashford Garden
The whole garden, both front and back turned out really gorgeous and we think complimented this ‘Room to Improve’ house beautifully. Compliments have to go to DJ Landscaping who constructed the garden expertly following our design. https://www.djlandscapes.ie/
