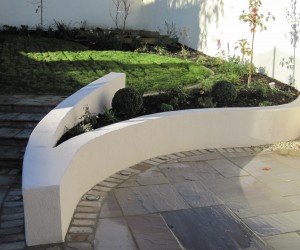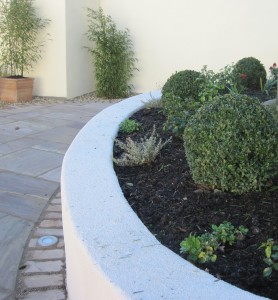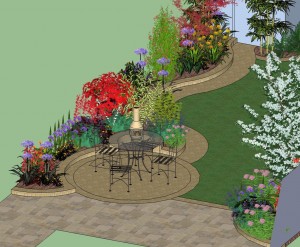
Garden Design for a Rectangular Garden
Work is nearing completion on a new garden designed by Garden Design Dublin for an average sized rectangular back garden just outside Greystones in Co Wicklow. This garden design would be suitable for many similar sized gardens in Dublin. The garden is not large at approximately 7m wide and 14m long. The major challenge in this garden was that there was an existing patio across the back of the house constructed from plain square concrete slabs which the clients wished to keep. The seemless integration of this patio into a new garden design was therefore very important to apperance of the finished garden.
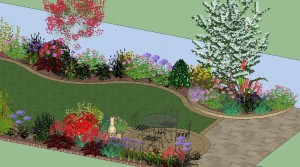
Garden Design Curvaceous Borders
The existing garden had some planting, however, none of this planting appeared to be thriving as the builder’s of this estate had, as is commonly done, not finished the garden with good quality topsoil. Therefore in order to get new planting to grow healthily new topsoil would have to be brought in for all new borders.
The new garden design integrated the existing paving into the new design by building a new circular patio overlapping and cutting into the
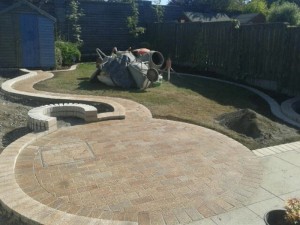
Garden Design nearing Completion
existing paving. This was complemented by a border of a similar shape on the opposite side of the garden which also cut into the existing paving. The main material used in the circular patio was a granite cobble of a similar shade as the patio which was then also used to wrap around the garden as lawn edging. The granite cobble finishes the edge of existing paving therefore pulling the existing patio seemlessly into the new garden design. Borders were created down each side of the garden with generous curves and finished on the left side with a path to the shed. At the end of the garden a raised border of upright sleepers was
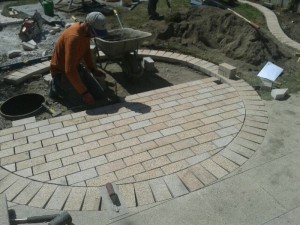
Working on Granite Cobble Circle
constructed offset into the corner to provide some height in the garden design and a feature to view from the house. The small semi-circle offset to the side of the granite circle is a dedicated position of a chiminea to warm up cool summer evenings. The shed which is located in the opposite corner will be surrounded by borders filled with attractive planting. Finally, both the shed, surrounding fences and rear wall are to be painted to provide an attractive backdrop to the new garden design.
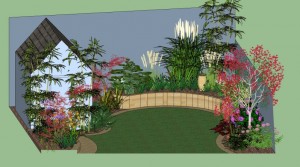
Visualisation of Upright Sleeper Wall
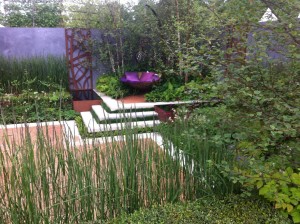
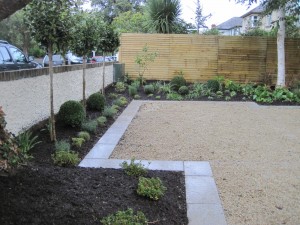
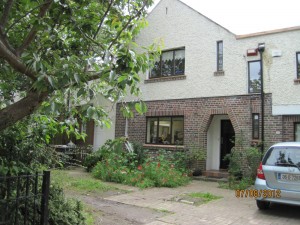
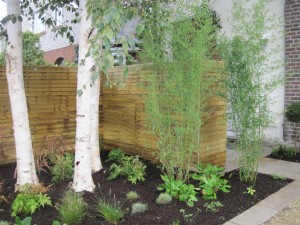
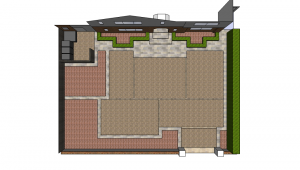
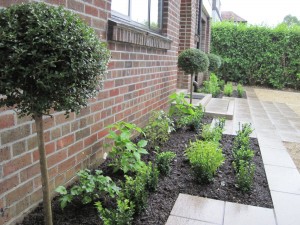
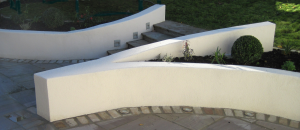
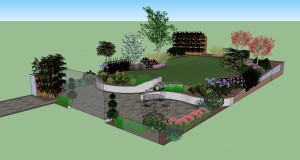 garden which had a slope upwards from the house towards the rear wall. It was neccessary to level off the area nearest the house to create a patio area on one level for a table and chairs. The design twist in this garden design is that the walls are created in complementary convex and concave shapes as they interface with the patio along the width of the garden, making them very distinctive and unusual. The garden walls are also lit up at night with blue uplighers set just below the wall which creates a wonderful bluish light against the cream plaster in the evening.
garden which had a slope upwards from the house towards the rear wall. It was neccessary to level off the area nearest the house to create a patio area on one level for a table and chairs. The design twist in this garden design is that the walls are created in complementary convex and concave shapes as they interface with the patio along the width of the garden, making them very distinctive and unusual. The garden walls are also lit up at night with blue uplighers set just below the wall which creates a wonderful bluish light against the cream plaster in the evening.