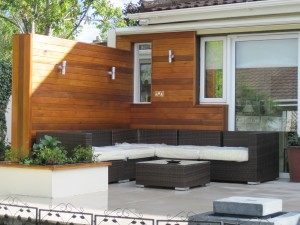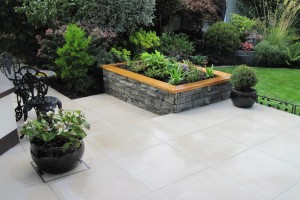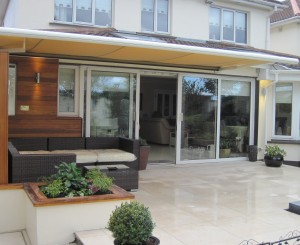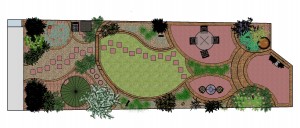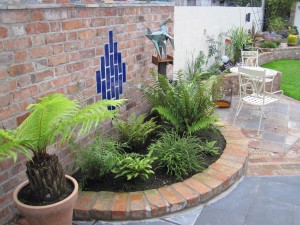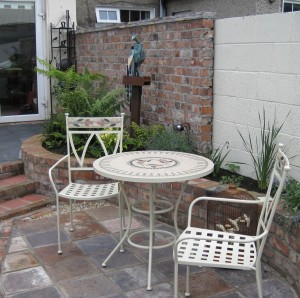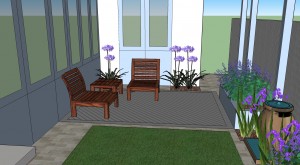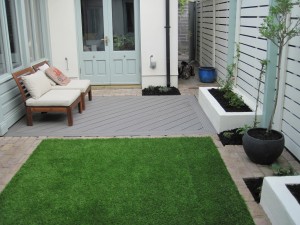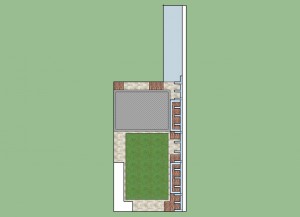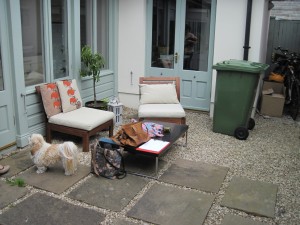
Contemporary Courtyard Garden

Decking & Artificial Grass
This garden design is located in a mature residential area of Dublin and is is the rear garden of a traditional terraced victorian house. It meaures only 10m long by 5.5m wide and was transformed from a simple rectangle of poorly maintained bark and grass to a lovely compliment to this beautiful period home which provides an attractive vista to admire from within the house. To maximise the usable space in the garden, the garden design uses straight lines and rectangular patterns. The large deck occupies nearly half the garden and is finished in a rich mahogany colour and surrounded on three sides with built in seating which is also finished in mahogany. Opposite the built in seating two planting holes provided in opposite corners of the deck adjacent to the wall flank a position for a free standing BBQ for summer dining. All planting holes were finished in Scottish cobbles which compliment beautifully the mahogany deck.
This garden has been designed for low maintenance as steps lead down from the deck to an artificial grass lawn. A set of stepping stones, made from cream coloured travertine lead through the lawn to the end of the garden where a small patio designed for a garden bench, positioned to avail of the morning south easterly sun, is located. The travertine is also be used as a lawn edging and wraps around the lawn
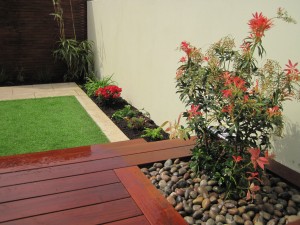
Pieris in Scottish Cobble
to lead from the small patio to a path across the rear of the garden linking a new smaller garden shed to the rear gate.
The walls are all plastered and painted in a soft cream shade which creates a lovely warm atmosphere, particularly at night when lit up and will complement the rich mahogany of the deck. Complimentary microshades have been used to raise the height of the boundary adjacent to the deck and have also been used to create a fence to the fore of the new garden shed which provides a lovely backdrop to the garden bench located in this corner.
Outdoor lighting has also been provided to ensure that this garden will be enjoyed both during the day and warm summer evenings. This garden was designed and planted by Garden Design Dublin and expertly constructed by DJ Landscaping.
