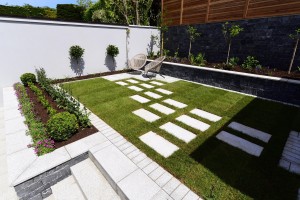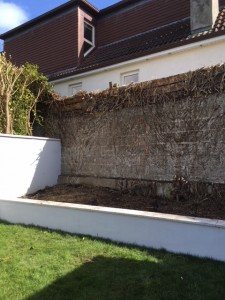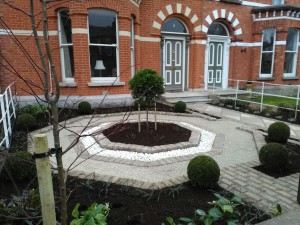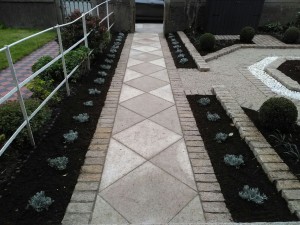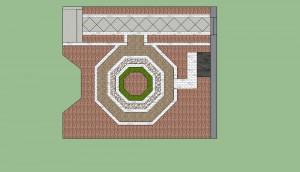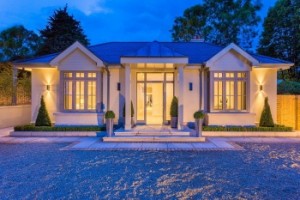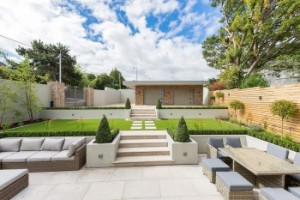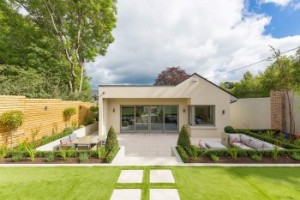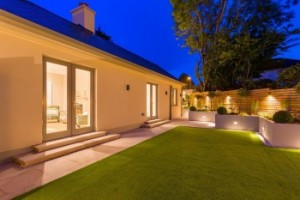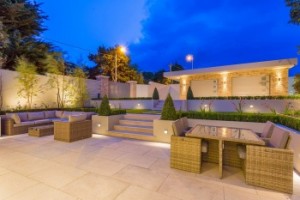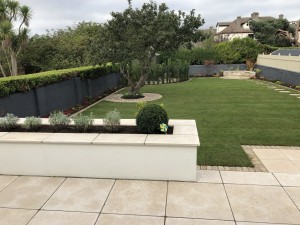
Family Garden Design
This garden design aimed to maximise the space in the centre of the garden for future children’s play space and equipment whilst at the same time softening the exterior of the garden and incorporating some nice features.
The existing garden was mainly a large rectangular lawn with just a few trees and a new shed located in the corner of the garden. We aimed to soften the edges by curving the flower beds and creating a number of features within the garden based on a circle theme.
The old apple tree in the garden was nicely enhanced by encircling it beautifully in a ring of cobbles created
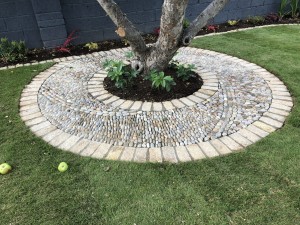
Pebble Design Around Old Apple Tree
in a radiating pattern of Scottish cobbles. The other existing feature within the current garden which we wanted to retain was an old granite seat . We transformed it into a lovely focal point, with a wooden chunky Pergola overhanging the existing seat and the creation of two semi-circles of stone around the seat, the inner circle finished in Egyptian limestone and the outer circle in complementary granite cobbles.
A third circular feature was created at the end of the garden where a circular patio with a difference was created . The patio was cut in a radial pattern from Egyptian limestone and mixed with two rings of oatmeal granite cobbles 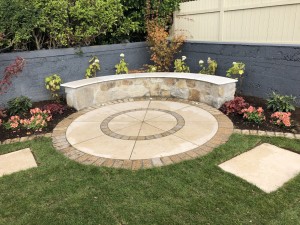 to give it an overall softer appearance. This patio was then backed up by a low semi-circular wall made from granite to match the granite seat nearest the house.
to give it an overall softer appearance. This patio was then backed up by a low semi-circular wall made from granite to match the granite seat nearest the house.
A new lawn starts off nearest the patio adjacent to the house and becomes softer nearer the end of the garden where it curves around the new circular patio and existing shed. The paving material used in the existing patio was Egyptian limestone and we used this to link the patio to the new semi circles of stone around the existing granite seat and then to lead down to the end of the garden to the new circular patio via a set of random stepping-stones. We also use the complementary granite cobble to edge the lawn to help with overall maintenance.
Borders were created around the garden to allow planting to soften the boundaries. The planting within
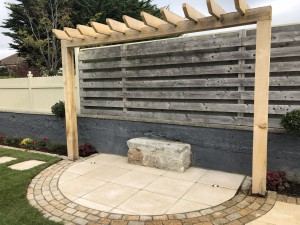
Old Granite Bench with Pergola
the design contains some lovely feature trees, including Japanese Maples and a selection of shrubs and perennials incorporating a good percentage of evergreen species to ensure that the garden is attractive in the winter. The planting uses some lovely maroon / reddish tones both within the foliage colour and in the flowers to match the decor in the main living areas of the house looking out over the garden.
Beautifully designed and planted by Garden Design Dublin and expertly constructed by Think Outside.ie
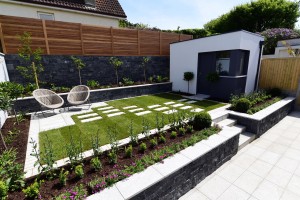 This contemporary garden design was completed this year for a garden in Dalkey, Co Dublin. The garden was not large and already had a generous paved area, a lawn at a higher level supported by a low wall and a border at the back of the garden supported by another wall. The rear boundary wall however, was the biggest problem as it was constructed from a mix of materials from concrete blocks, to natural rock and timber fencing and as it was, it would never provide a good back drop to any new garden design. In such a small garden the backdrop is very important and has to be addressed.
This contemporary garden design was completed this year for a garden in Dalkey, Co Dublin. The garden was not large and already had a generous paved area, a lawn at a higher level supported by a low wall and a border at the back of the garden supported by another wall. The rear boundary wall however, was the biggest problem as it was constructed from a mix of materials from concrete blocks, to natural rock and timber fencing and as it was, it would never provide a good back drop to any new garden design. In such a small garden the backdrop is very important and has to be addressed.