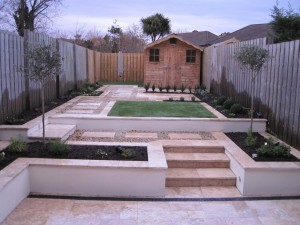
- Small Narrow Garden Design
This garden design, which was for a small narrow garden, is now completed and both the Client and Garden Design Dublin are delighted with the results. It is a contemporary garden to the rear of a new terraced house in the Shankill area of south Dublin. The previous garden had a simple deck at the back of the house, linked to a slightly sloping lawn leading to a shed at the rear of the garden. It was very narrow and uninteresting. Although the client wanted an attractive garden, she did not want a lot of work and was particularly concerned about the need to mow a lawn regularly.
Garden Design Dublin divided the garden up into a number of different spaces on three different levels rising to the rear of the garden. The garden design provides two different patio areas for dining and relaxation. The largest patio area in the garden design is directly adjacent to the rear of the house with a second smaller patio nearer the end of the garden to ensure that the clients can enjoy the sun in the garden at whatever time of day. The main paving material used in the design is a beautiful cream coloured travertine. This is definitely a premium product but I believe the results are worth the additional cost involved. It has similar tones to the colour of the flooring in the lounge which has double glass
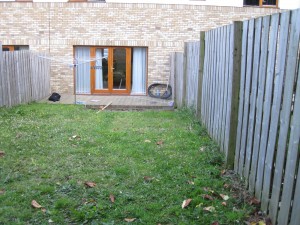
Garden Before New Garden Design
doors leading onto the patio, so the travertine will draw the house and garden together and provide an attractive seemless view from the house onto the garden.
Garden Design Dublin created steps and a stepping stone path leading up the garden from the first patio, around the side of an artificial lawn to a second patio which is located just in front of the shed. A yew hedge has been planted to the rear of the this patio to screen the shed but it will need a few years of growth to achieve this goal. Yew was choosen as it is a very attractive coniferous evergreen hedge which can be maintained at a very narrow width,
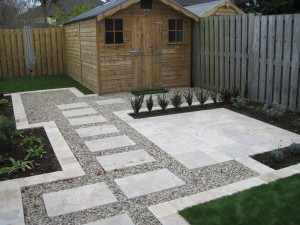
Patio at the end of the garden
thereby not overtaking the patio or garden.
A rectangular lawn is situated half way down the garden to break up the garden and provide an attractive backdrop to the patio. Artificial grass was chossen to reduce maintenance, which looks great and is a brilliant contrast to the cream travertine. The lawn and all paths are edged in the gorgeous travertine, giving the whole design a polished finish. This garden design makes the whole garden appear larger, visually increasing the width of the garden whilst at the same time maintaining the visual length by running the path halfway up the side of the shed to another
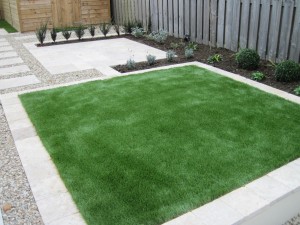
Lawn made from artificial grass
small articificial lawn. This second artificial lawn was located adjacent to the shed to allow for the placement of a radial washing line.
The climate in the Shankill area of south Dublin should be reasonably mild as it is adjacent to the sea. The planting design was therefore based on a slightly mediteranean theme with two standard Olive trees located on each side of the garden, in the raised beds adjacent to the house with Lavender used to the rear of the lawn adjacent to the second patio. No large shrubs were used in this planting design to ensure that the garden will not be overtaken by growth. Instead smaller shrubs were used with a mixture of evergreen and herbaceous perennials, such as whilte flower carpet Roses, Convolvulus, Agapanthus,
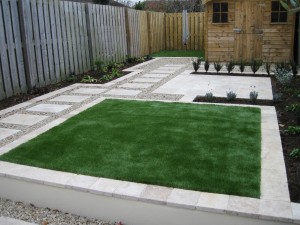
Great Garden Design for a narrow Garden!
Iberis and Salvia. Three box balls were also added to the design alongside the lawn to add interest. Every garden needs some height in the planting and even in a small garden, trees can be choosen which will fit in perfectly and not become too large. In this case we chose the beautiful flowering dogwood, Cornus ‘Simon’s Strain’ and a japaneses maple, Acer ‘Seiryu’.
We have plans to paint the surrounding fence and shed in a soft bluish/grey shade which will give a lovely backdrop to the garden and planting and finish the design.
Some of the photo’s in this blog were taken just after watering the garden and when the light was fading but I think still show the beauty in the design and finished garden. It is already a beautiful garden, which I am looking forward to seeing maturing into a wonderful, yet easily manageable and very attractive garden.
If you would like your Garden designed by Garden Design Dublin, call Claire on 087 2334631 or email claire@gardendesigndublin.ie now.
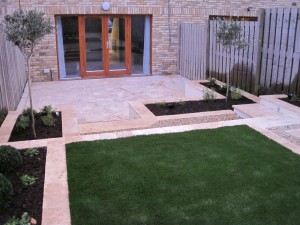
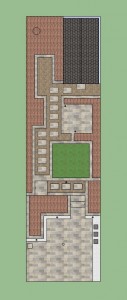
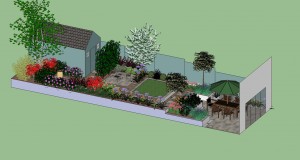
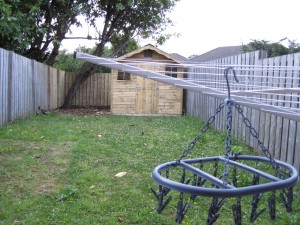
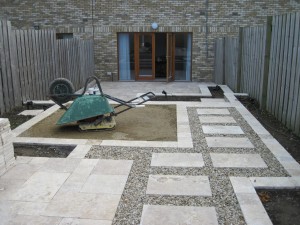
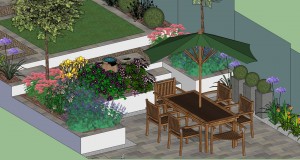
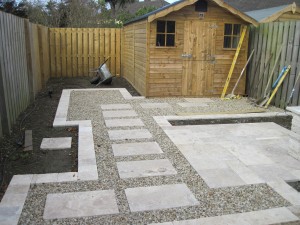
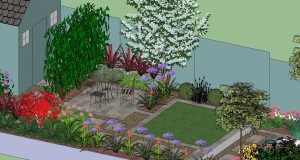
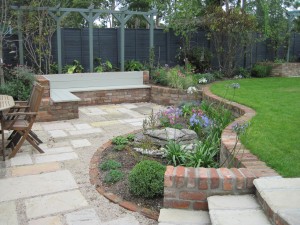
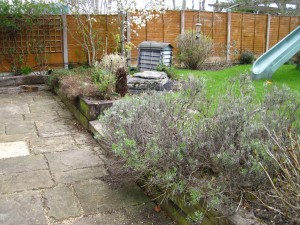
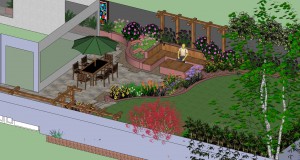
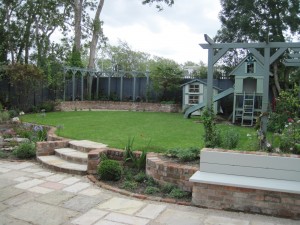
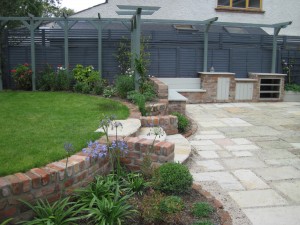
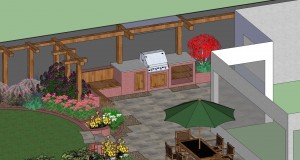
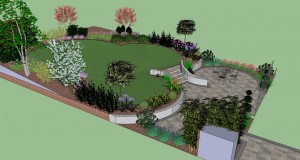 Construction has started on the ‘Back Garden Design with a Contemporary Twist’ in the last few weeks and great progress has been made due to the good weather. I posted on this garden which is located in Greystones, Co Wicklow some months ago with details of its design . The design included a generous patio area adjacent to the house backed up with unusual asymmetrical convex and concave plastered low walls and central steps. The walls surport the rest of the garden which is at a higher level and contains an attratively shaped lawn surrounded by flowing borders which it is planned to fill with flowering shrubs and perennials.
Construction has started on the ‘Back Garden Design with a Contemporary Twist’ in the last few weeks and great progress has been made due to the good weather. I posted on this garden which is located in Greystones, Co Wicklow some months ago with details of its design . The design included a generous patio area adjacent to the house backed up with unusual asymmetrical convex and concave plastered low walls and central steps. The walls surport the rest of the garden which is at a higher level and contains an attratively shaped lawn surrounded by flowing borders which it is planned to fill with flowering shrubs and perennials.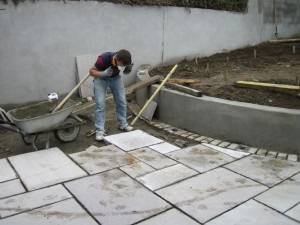
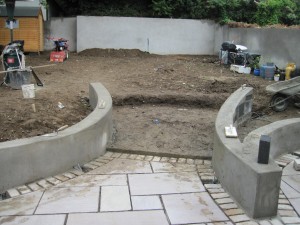 re-painting for 10 years! A bit expensive perhaps but worth the investment.
re-painting for 10 years! A bit expensive perhaps but worth the investment.