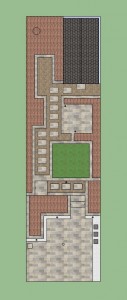
Small Narrow Garden Design
A great Small Garden Design can transform a garden into an attractive and usable extension to a house. This design was completed recently by Garden Design Dublin for a client in Shankill, Co Dublin. It is a new house with a modern contemporary finish and large double glass doors overlooking the rear garden from the main living area of the house. The garden is therefore on full view when in the house and required landscaping to compliment the interior. It is approximately 92 square metres and is orientated to the north west but it is only 5.1m wide. At the rear of the garden a large shed is located, however, it is not set back into the corner, leaving a dead space behind, which is making the garden appear shorter. The garden slopes upwards towards the rear by approximately 660mm which can be a great
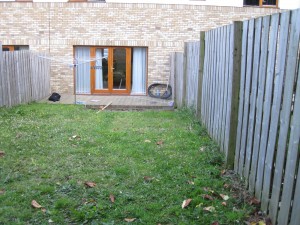
Garden Before New Garden Design
advantage in a garden as it can be exploited to add interest and can become a feature in itself.
The key requirements of the client included a patio across the rear of the house adjacent to the double doors capable of comfortably accommodating an 8 seater table with another complimentary patio further down the garden for a smaller coffee style table.
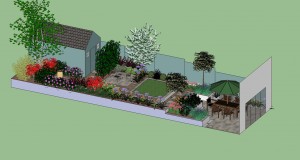
Visualisation Small Garden Design
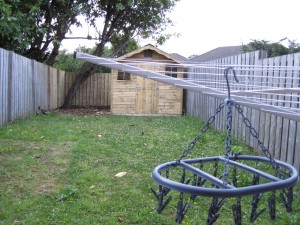
Garden before new Garden Design 2
The new Garden Design will transform the existing garden into an attractive compliment to the new house with a modern contemporary feeling and clean sharp lines. The garden design is asymmetrical with linking rectangular areas for the patio’s, lawn and raised beds. Beautiful travertine stone was choosen by Garden Design Dublin as the main material for the patio as it had similar tones to the colour of the flooring in the adjacent living area, thereby bringing the house and garden
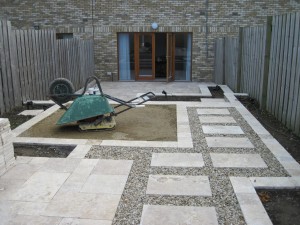
Work in Progress on Garden Design
together in a seemless transition. Garden Design Dublin divided the garden into three levels, separated by attractive plastered walls and raised borders capped in travertine stone. The garden design is now nearly finished and already the garden appears amazingly wider and larger.
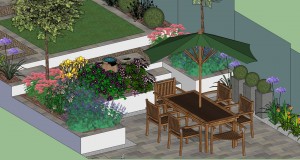
Main Patio of new Garden Design
The area adjacent to the house will be the main patio laid at the same level as the adjacent living room floor and it will be the main outdoor dining area with a space allocated for a BBQ. A complimentary travertine capped cream plastered wall will support a raised bed to the rear of the patio which will jut out along the east
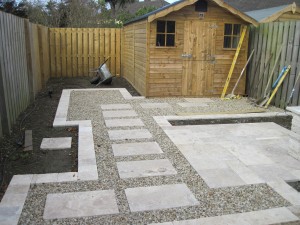
Work in Progress On Garden Design 2
facing boundary towards the house in an L-shape. Travertine finished steps will lead up from the west side of the patio to a stepping stone path made from travertine slabs set in a bed of ballylusk decorative gravel. The stepping stones will run at right angles to the length of the garden and will connect to another set of travertine steps in an L-shape leading to the upper level of the garden. Further stepping stones at the upper level will finish in a smaller patio positioned against the west facing fence. The two patio’s will be separated by a
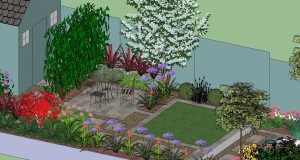
Second Patio of new Garden Design
rectangular lawn supported by a travertine capped wall which will be positioned mid way down the garden. The outer edge of the lawn will be finished with a matching travertine edging stone of 200mm wide, this edging will run around the garden from the patio’s, along the stepping stone path and adjacent to the gravel and will link the whole design together, making it into one cohesive design.
The garden shed has been moved to the rear of the garden and will be partially screened from the adjacent patio area by a narrow hedge. The stepping stone path will extend past the patio to lead to the shed and a gravel area will also extend past the side of the shed giving an extended visual length to the garden.
The boundary fences and the shed will be painted in a soft bluish grey shade to provide a good backdrop to the new garden. Outdoor lighting will be essential to bring the garden to life at night and make it both an attractive place to be within and to view from the house during cooler evenings. Blue walk over ground lights will be positioned below the plastered wall to graze the wall in soft blue light. Step lights will be fitted on each side of the steps to ensure the steps are both safe to use at night and attractive to view. Finally, two spot lights on each side of the garden behind the raised wall will up light feature symmetrical trees and two bollard lights will be positioned to flank the upper patio.
