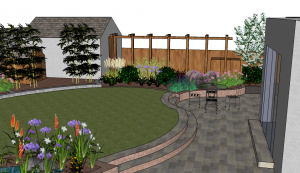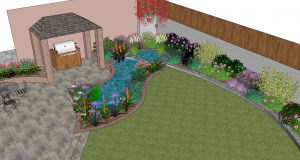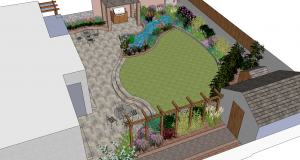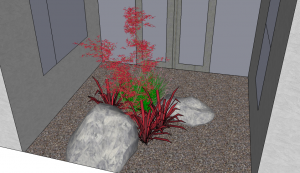Back Garden Design

Back Garden Design
This back garden design uses a mixture of smooth flowing curves to create a beautiful garden with a Mediterranean feeling. It will be an attractive place for relaxing, entertainment, dining and playing or just for admiring from the many windows of the house.
The attractive patio will stretch along the whole width of the rear of the house and willl be finished in a random pattern of warm camel dust coloured rectangular slabs of Indian sandstone which will be surrounded by raised borders of reclaimed terracotta coloured bricks overflowing with plants. The patio will provide two circular dining areas, the main dining area adjacent to the double doors into the kitchen and another smaller area directly opposite the double doors into the study.
The patio will link onto a built in BBQ house against the west facing boundary of the garden, where an outdoor cooking area will be created under cover from the Irish weather. It will be supported by pillars of reclaimed bricks and finished with a tiled roof. On each side raised borders made from reclaimed bricks will contain herbs within easy access of the Chef! The high plastered wall directly behind the BBQ will be finished in a natural terracotta colour, beautifully complimenting the reclaimed bricks, along its full length and height, finishing with a modelled look and burnishing with a trowel. An arrangement
of shells in a mosaic pattern could also be embedded in this wall above the BBQ itself to provide a memorable feature which all the family could be involved in making.
Interest is created in the back garden by dividing it into levels. The lower level for the patio and BBQ area, the middle level for a lawn and pond and the top level for planting and a small secluded play area. The lawn is set 320mm above the patio and is fully accessible from the patio by a set of two curving steps along the full width of the lawn. The risers of the steps will be made from reclaimed bricks and the treads from camel dust Indian sandstone, thereby seamlessly blending the steps into the adjacent walls and patio. The lawn will finish flush with the top step and will continue towards the sides with an edging of the brick detailing and towards the rear with a natural dry stone wall 150mm higher than the lawn.

BBQ & Pond
A natural pond is sited between the BBQ area and the lawn which will be surrounded by natural stones blending into a border of soft waterside planting. A smaller pond is set at a higher level towards the rear of the garden and a small waterfall will link the two to provide both the soothing sound of water and the necessary aeration of the pond. The rocks which surround these ponds will blend into a natural dry stone wall which will support a border at the same level as the top pond along the width of the rear wall of the garden. A feature of the clients choice (perhaps a large terracotta Urn which would suit the theme) will be positioned in the border at the end of the garden to provide a vista directly opposite the double doors into the house.
A flying pergola made of planned Scandinavian pine covered in climbing flowering plants runs along the right hand side of the garden. This pergola will provide a partial visual boundary to hide the composting area, the path up to the shed and the parallel vegetable plot situated against the south east boundary but at the same time allowing light to penetrate this area. A complimentary pergola is sited on the opposite side of the garden adjacent to the side passageway again to provide a partial screen into the passage.
A rock feature sited in a side alcove will be on direct view from within the house and so will be up lit at night to provide an attractive view all times of the day and night.
Tagged: Back Garden Design, Garden Design Dublin, Garden Design Ideas


