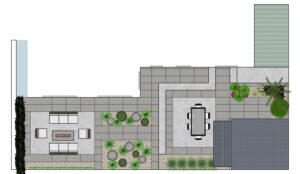
Contemporary Garden Design Plan
The design for this back garden transformed the existing garden into a contemporary outdoor living space with dedicated spaces for relaxing, dining and BBQing. The garden is divided into two levels of approximately equal size, the upper level outside the double doors into the main living areas of the house and the lower level at the north west end of the garden. The two levels are connected by an L shaped set of steps.
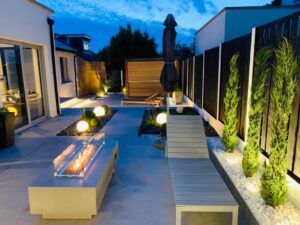
View from the top of the garden
The garden is finished in a combination of honed polished concrete, charcoal porcelain and cobble mulched planting spaces. Rectangles of polished concrete surrounded by borders of charcoal porcelain are set at each of the two levels, designating the areas for the lounging and dining furniture.
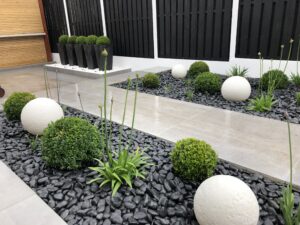
Cobble Mulched Borders
A feature garden building positioned in the south facing corner of the garden opens on two sides facing into the garden and is pannelled to the rear and side boundary with narrow wooden laths. It features a BBQ, fridge and sink and has a drop-down overhang on one side which will shade those sitting at the bar when open but will enclose this side of the building when down.
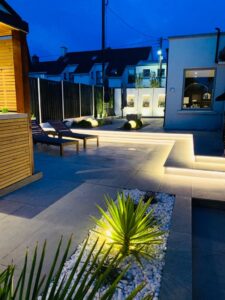
Garden Lighting
Adjacent to the boundary, beside the polished concrete dining space, 5 feature pots are positioned to provide an attractive feature in the garden. The upper longing space features a gas fire pit and is connected to the lower level by a path which cuts through two rectangular beds, finished in cobbles with complimentary planting. Outdoor lighting is a big part of this garden design, with stone globe lights in the cobble finished borders, strip lights under the step overhangs and spot lights lighting up the pots and feature plants.
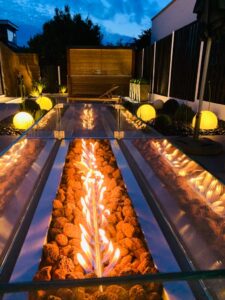
Gas Fire Pit
Tagged: Back Garden Design, Contemporary Garden Design, Courtyard Garden Design, Fire Pits, Garden Design, Garden Design Dublin, Garden Design Ideas, Garden Lighting, Low Maintenance Garden Design, Small Garden Design
