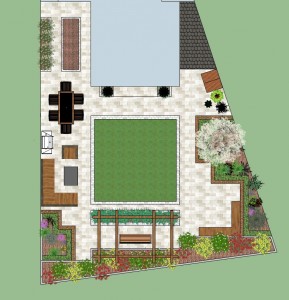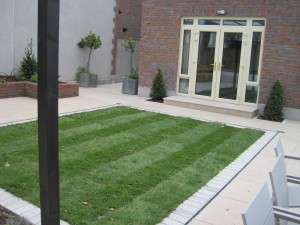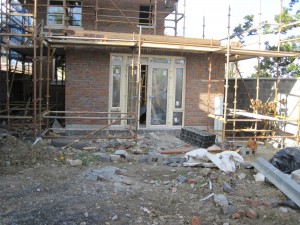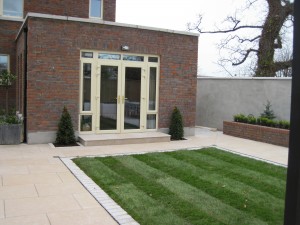
Contemporary Garden Design
This Contemporary Garden Design transformed a building site into a lovely outdoor room with victorian touches designed to complement the new house. The garden design provides outdoor spaces to be enjoyed during the different times of the day and also makes an attractive vista to admire from within the house on cooler days.
The garden design features a central square lawn, designed to be the same width as that of the family room , which juts out into the garden, highlighted by Portuguese granite cobbles . The lawn is encircled by cream coloured Egyptian limestone paving laid in a soldier course to create a very contemporary clean finish.
The limestone continues around the garden,

Finished Garden Design
framing the lawn and the surrounding raised borders creating a pattern of rectangular shapes and providing a sharp finish to all areas. Some of the borders are finished in brick to match the brick of the house and others are plastered and painted off white to add to the contemporary feeling of the garden design.

Garden Before
A long raised brick border set against the rear boundary staggers in width along its length and enables the planting of pleached hedging plants to both improve screening to the rear and provide an attractive feature within the garden. The central section of this raised border directly facing the family room features a wooden Pergola overhanging a garden bench positioned centrally relative to the lawn and family room.

Finished Garden Design
A narrow border positioned to the rear of the square lawn is filled with lavender and allows the outer beams of the pergola to be clothed flowering climbers.
Tagged: Back Garden Design
